Workshops & Webinars
This section of the PVISTES website presents the outcomes and experiences gained through the training activities carried out by the project. More specifically:
- Training Workshops and Guided Visits
- Webinars to present the PVSITES product portfolio and BIMsolar + PVISTES software innovations
Training Workshops and Guided Visits
An important barrier for BIPV market uptake comes from the lack of familiarity from the construction industry with regards to the installation and maintenance procedures associated with BIPV. Alongside the pilot demonstration activities PVSITES project organised a series of training workshops and guided tours at the PVSITES demo sites.
These series of workshops took place during November 2019, hosted by the demo owners at PVSITES demo sites across Europe. The workshops consisted of free practical training sessions conducted at the six project demonstration sites in four different countries, with two in Spain, two in Switzerland, one in France and one in Belgium. This series of training workshops were dedicated to various stakeholders involved in the BIPV industry, including installers, architects, designers, technology providers, etc. A total number of 155 participants attended the sessions.
These interactive events spotlighted the different aspects of the BIPV installation performed at each demo site and offered participants a unique opportunity to learn about PVSITES results, BIPV products, installation, design, application and safety considerations. Each workshop was followed by a guided tour through the different highlights of the BIPV installation in each of the six demo sites.
The sessions were also supported with the publication of different videos created for the occasion. The presentations, provided below, and visual material used in the workshops are available on this project website. In this sense, PVSITE ensures that this material could still be a very useful training tool for interested visitors beyond the project lifetime.
Dates and location are provided in the following table
PVSITES Training Workshop summary
TECNALIA Office Building Workshop
The first training workshop was organized on the 6th of November in Tecnalias’s offices in San Sebastian, Spain. The aim of the workshop was to present the installation of two symmetrical ventilated BIPV façades in an office building. The four levels of the building mainly host offices but also laboratories and special machines used for research purposes in the basement. Installation works took place during March 2019. The singular geometry of the existing façade has required specials efforts during the architectural integration design phase and the installation works. Despite the difficulties, final result was highly satisfactory.
The workshop was hosted by the project coordinator TECNALIA. The event gathered around 40 participants from different groups of stakeholders from PV installers, manufactures, constructors to architects.
The workshop was completed with a guided visit to the façade installations, where the specially designed BIPV installation was displayed.
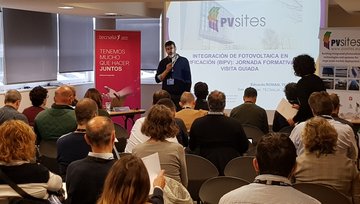
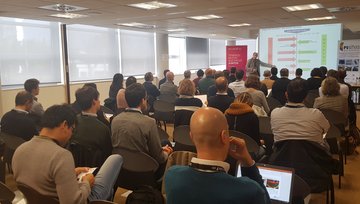
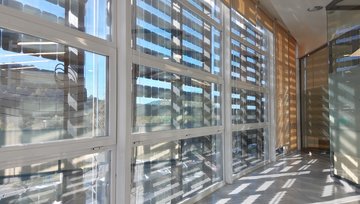
Download here the presentations:
CRICURSA Industrial Building Workshop
The second training workshop was hosted by project partner CRICURSA, which owns the industrial demo-site of the project. The aim of the workshop was to present the installation of 200 m² of thin-film CIGS shingles. The shingles were integrated into the roof structure in order to ensure a harmonious visual appearance. The installation was executed in between June 2019 and July 2019. The efforts dedicated to the architectural integration design phase have brought good results on site, making the installation works proceed smoothly.
The workshop was held at their factory in Granollers, Barcelona. Around 15 participants representing several stakeholders from the region had the opportunity to learn about the project results, products developed, demonstrators and more specifically on the installation developed at the factory roof.
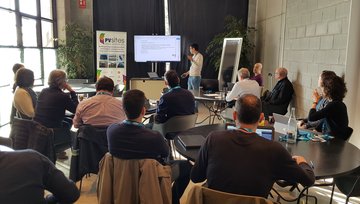
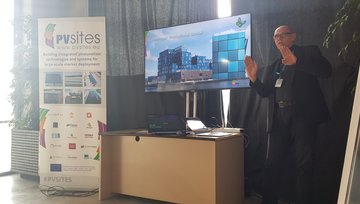
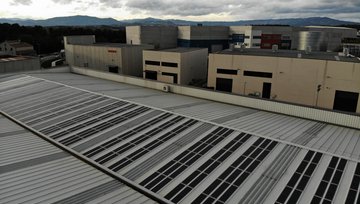
Download here the presentations:
![]() Agenda (117.4 KB)
Presentations
Agenda (117.4 KB)
Presentations
FLISOM Carport Workshop
The third training workshop was organized by Flisom and hosted at the Nest Facilities in EMPA campus in Dübendorf, Switzerland. The workshop aimed at presenting the installation of two carports in separate locations near Zurich: at the EMPA headquarters in Dübendorf, and in Seuzach. Sharing the same design, they were built around purpose-made curved metal tiles sporting CIGS thin-film PV, providing both functional and aesthetic value. Both carports include an Electric Vehicle charger, so that the produced electricity can be directly used on location. The carport design and installation were successful, maintaining the design style of the previous carport.
Participants in the workshop had the opportunity to interact with the consortium and to visit the PVSITES carport demonstrator.
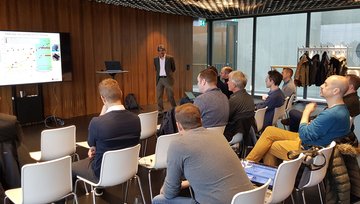
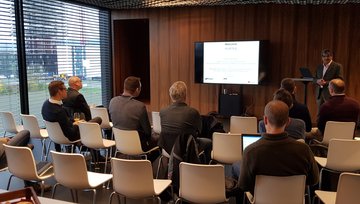
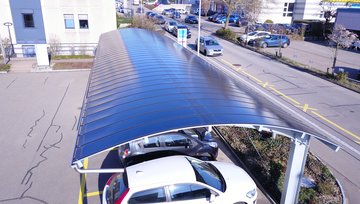
Download here the presentations:
CADCAMATION Educational Building workshop
The fourth workshop aimed at presenting the installation carried out at hotel school Ecole Hotelière de Genève (EHG) which consists of several ventilated façades built with CIGS modules laminated on a metal piece, designed and manufactured by FLISOM.
This PVSITES training workshop in Switzerland was organized by CADCAMATION at the Ecole Hotelière de Genève (EHG). This emblematic location hosts one of the PVSITES demos consisting of a BIPV facade in an educational building. The session trained around 25 participants from the Geneva and around Switzerland. Participants had a unique opportunity to visit and learn first-hand from the installers and module manufacturer on the installation that was at that time taking place in the building. As in other sessions, the project consortium also presented the project results, for example the PVSITES software tool, one of the most attractive results for attendees.
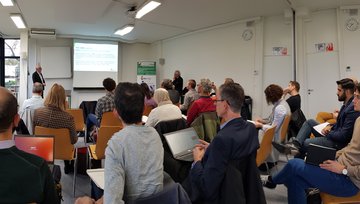
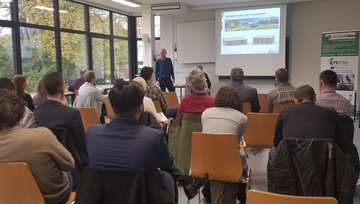
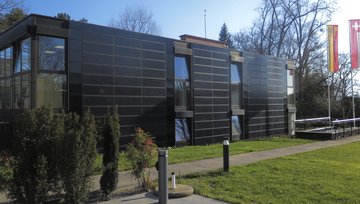
Download here the presentations:
FORMATD2 Single House Workshop
The 5th PVSITES training workshop took place in Stambruges, Belgium, roughly an hour outside of Brussels towards the French border. This workshop was held in a unique location, the headquarters of project partner Format D2, which also serves as the innovative home of FD2 founder. The sessions focused on presenting the installation of a BIPV roof in a single house built in 2015-2016 in accordance with passive and bioclimatic standards. It is already inhabited by the owner and monitored for various studies in terms of electric consumption, room temperature and relative humidity. The implementation of the BIPV roof composed by CIGS on steel modules and manufactured by FLISOM was successful with excellent planning and execution of installation works. The careful architectural integration design in a new building formed a highly conducive site to accept BIPV solutions. The installed BIPV system is expected to make the house an energy-plus building, meaning its net yearly energy production will exceed its consumption.
About 15 participants attended the Belgian version of the BIPV training workshop and guided visit. During the workshop stakeholders and project members learned about the history of BIPV, as well as the latest state-of-the-art applications. Project leaders also provided participants with the latest updates regarding PVSITES and how the technology from the project would fit into the current BIPV landscape. The workshop was capped off with a tour of the “PVSITES” retrofitted home and a video on how it all came to together.
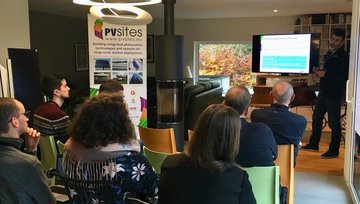
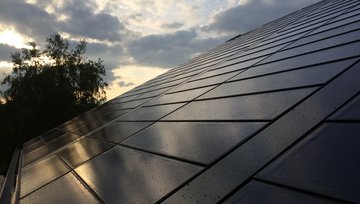
The single house was built in 2015-2016 in accordance with passive and bioclimatic standards. It is already inhabited by the owner and monitored for various studies in terms of electric consumption, room temperature and relative humidity. The implementation of the BIPV roof composed by CIGS on steel modules and manufactured by FLISOM was successful with excellent planning and execution of installation works. The careful architectural integration design in a new building formed a highly conducive site to accept BIPV solutions. The installed BIPV system is expected to make the house an energy-plus building, meaning its net yearly energy production will exceed its consumption.
Download here the presentations:
Presentations
![]() Agenda (122.1 KB)
Agenda (122.1 KB)
VILOGIA Apartment Building Workshop
The 6th and final PVSITES training workshop occurred at the Vilogia headquarters in Lille, France. This workshop was the most popular of the BIPV workshop series, with over 50 participants taking part. The aim was to present the installation of a BIPV ventilated façade system, based on c-Si PV modules with hidden bus bars by ONYX.
The day started off with a tour of PVSITES’ largest demo-site, a 48-unit apartment building with a 112 m² BIPV wall installed on one side. While at the demo-site, participants had the opportunity to its design, installation and operation. The afternoon was combined with an engaging mixture of presentations and roundtables on a variety of topics related to PVSITES and BIPV, including the challenges faced by BIPV installers and the future of BIPV products.
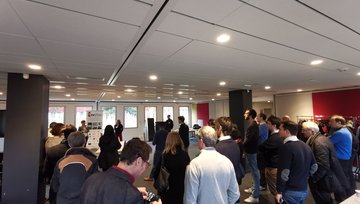
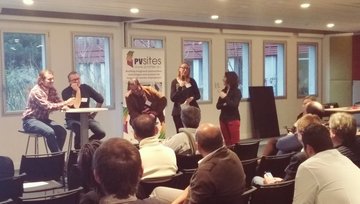
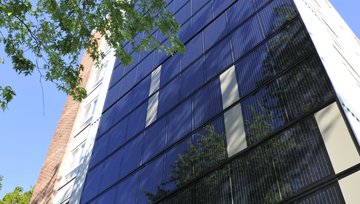
Download here the presentations:
 Agenda (436.0 KB)
Presentation
Agenda (436.0 KB)
Presentation
PVSITES Webinars
PVSITES project has set itself on an ambitious journey to support the energy transition by driving the BIPV technology to a large market deployment led by the EU industry.
As part of its contribution, PVSITES project acknowledges the vast potential of Building-Integrated Photovoltaics and provides robust BIPV technology solutions that comply with the key demands from the market. The project work comprehends the following aspects:
- Identification of the main driven factors of the BIPV market and regulatory framework.
- Development and demonstration of an ambitious portfolio of building-integrated solar technologies and systems in real buildings in terms of design and simulation, architectural integration, performance, cost effectiveness, grid integration, energy management, LCA, training and awareness.
- Development of a software tool that helps the end users to integrate BIPV in the design, construction and management of their buildings.
Each webinar provided an ideal platform to learn more about the following:
- PVSITES project contribution to BIPV market. Introduction to project demo sites, catalogue or products and software tool
- PVSITES Catalogue of products and applications: BIPV Modules based on crystalline silicon, CIGS technology and advanced grid interface for BIPV system.
- BIMSolar: software and web platform for simulation, calculations and services for studies and promotion of BIPV solutions. BIMsolar provides a BIM bridge between teams in charge of building design and developers of innovative BIPV systems.
Furthermore, these insightful free webinars included an opportunity to interact with the speakers.
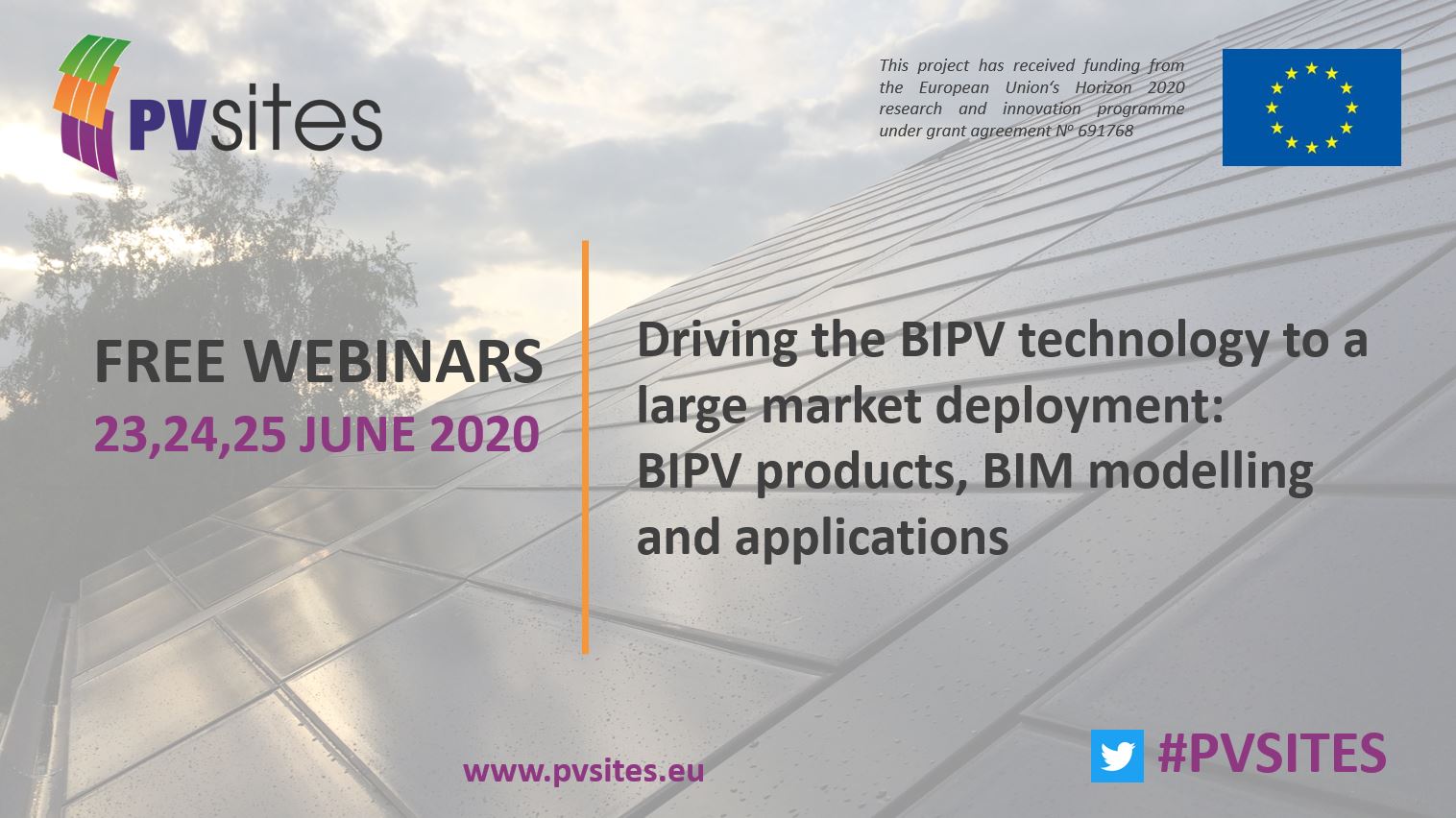
PVSITES Webinars description
PVSITES Webinar #1
PVSITES project held its first webinar on the 23rd of June 2020. This webinar was the first of a series of 3 webinars aimed at presenting part of the PVSITES project results. In this case, the webinar focused on PVSITES project contribution to BIPV market: Introduction to project demo sites, catalogue or products and software tool.
The recording of the webinar and presentations are available below.
PVSITES Webinar #2
The second PVSITES webinar was held on the 24th of June 2020. This webinar focused on presenting the catalogue of products developed within PVSITES in its two versions (PDF and web tool). A complete portfolio of BIPV solutions (BIPV Modules based on crystalline silicon, CIGS technology and advanced grid interface for BIPV system) to help architects, designers, planners, engineers, installers, and building managers to build robust knowledge on BIPV available solutions and applications.
The topic was explored through real-life applications conducted at the project demo sites and offered opportunities to discuss the technologies with the product's manufacturer.
Also, the webinar was a unique opportunity to understand how these products have been virtualized and integrated into BIMSOLAR.
The recording of the webinar and presentations are available below.
PVSITES Webinar #3
The third and last PVSITES webinar was held on the 25th of June 2020. This webinar addressed the need for a software tool for the joint simulation of BIPV products and building energy performance by presenting BIMSOLAR software as a tool that helps the end-users to integrate BIPV in the design, construction and management of their buildings. BIMSOLAR works as a Software as a Service platform, providing support to every stakeholder involved in solar building design. eCatalogs feed in solar PV simulation with specific BIPV parameters, enriching virtual design facilities and improving thermal and visual performance. Showcasing BIPV products inside virtual workspaces supports supply chain actors and designers helping them to start a direct relationship with commercial commitment.
The tool was explored through a practical demonstration based on PVSITES project demo sites.A moderated Q&A session concluded the webinar.
The recording of the webinar and presentations are available below.
